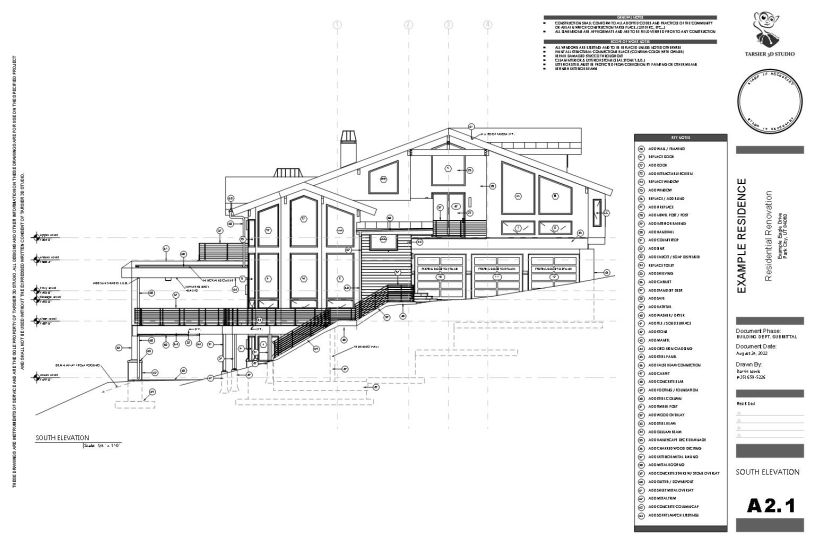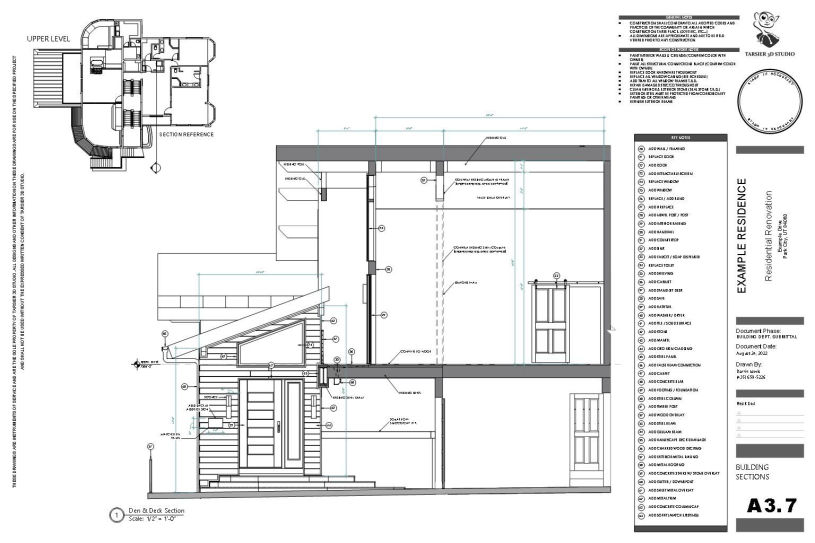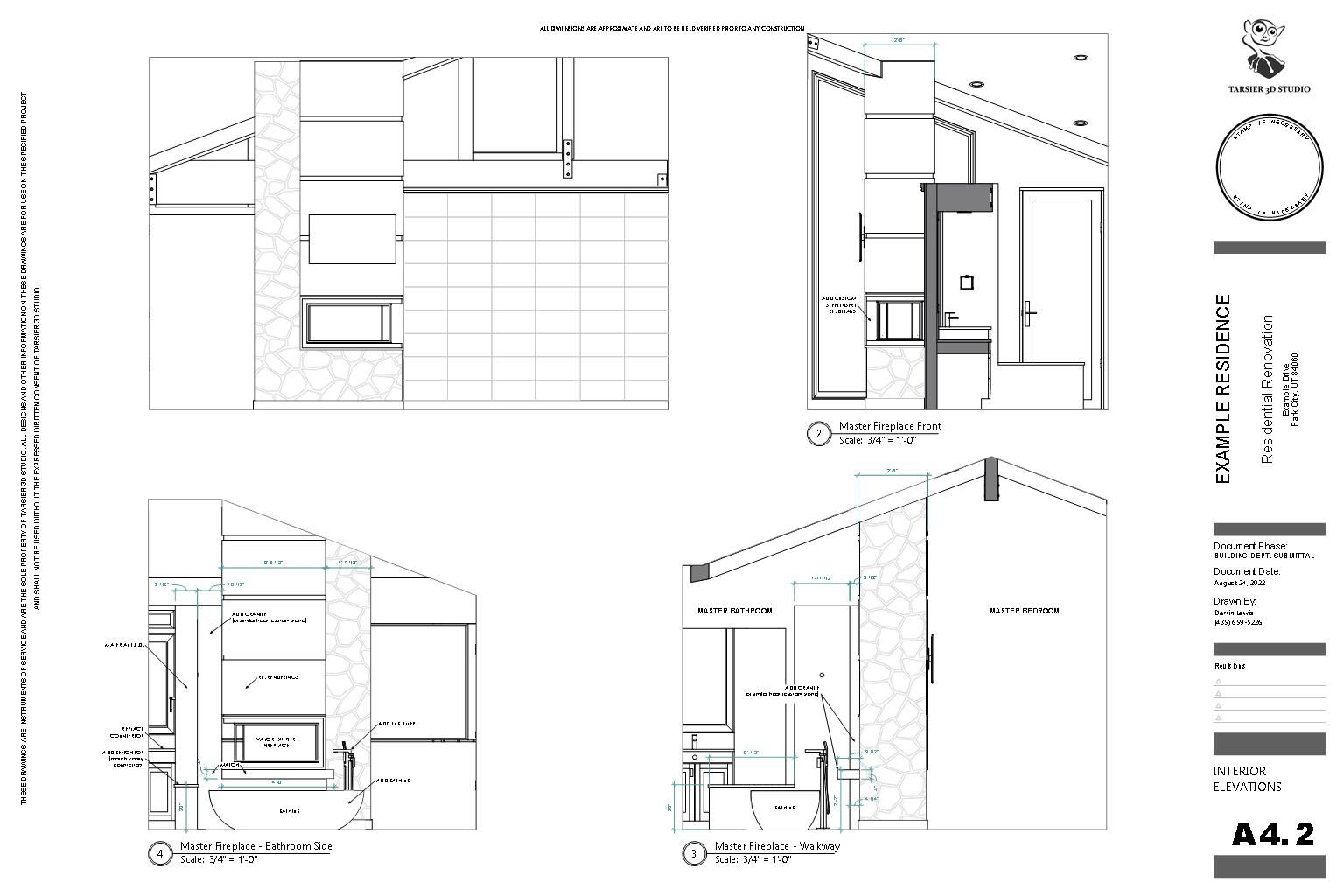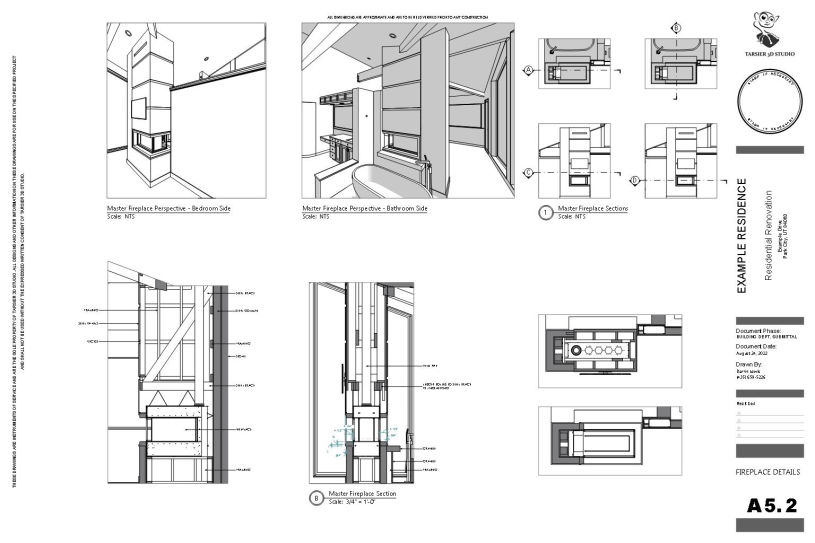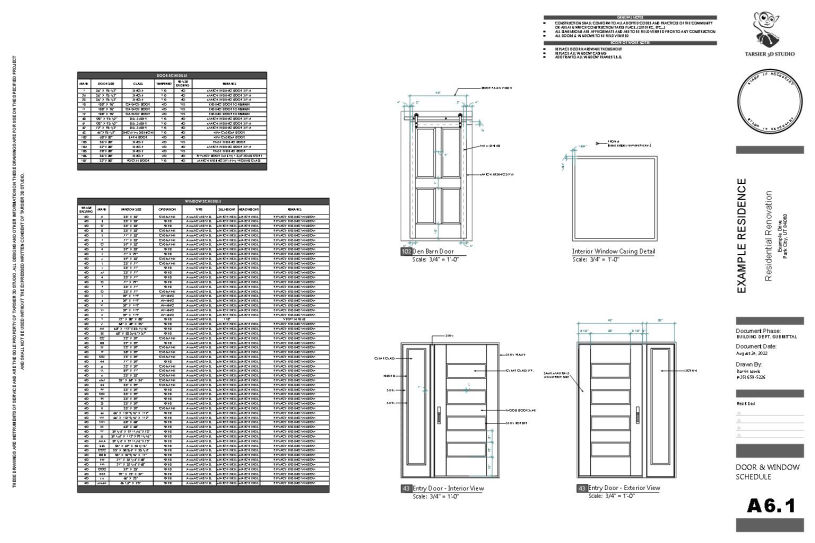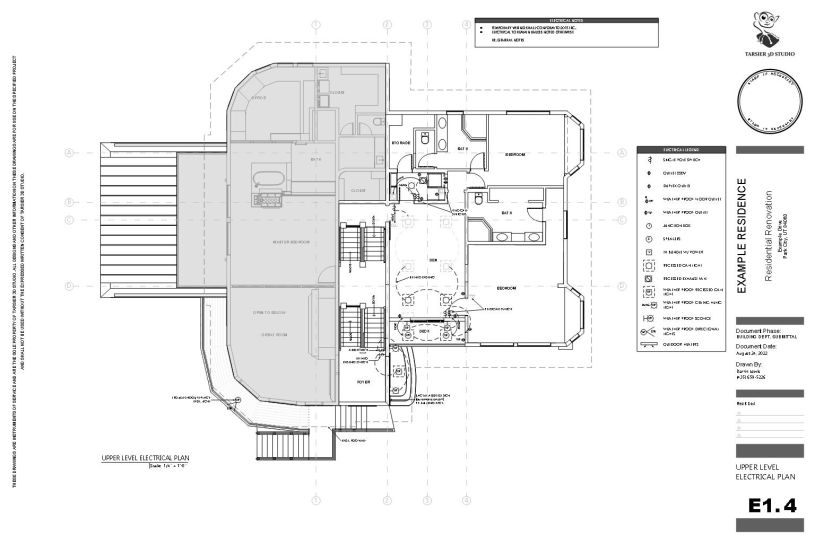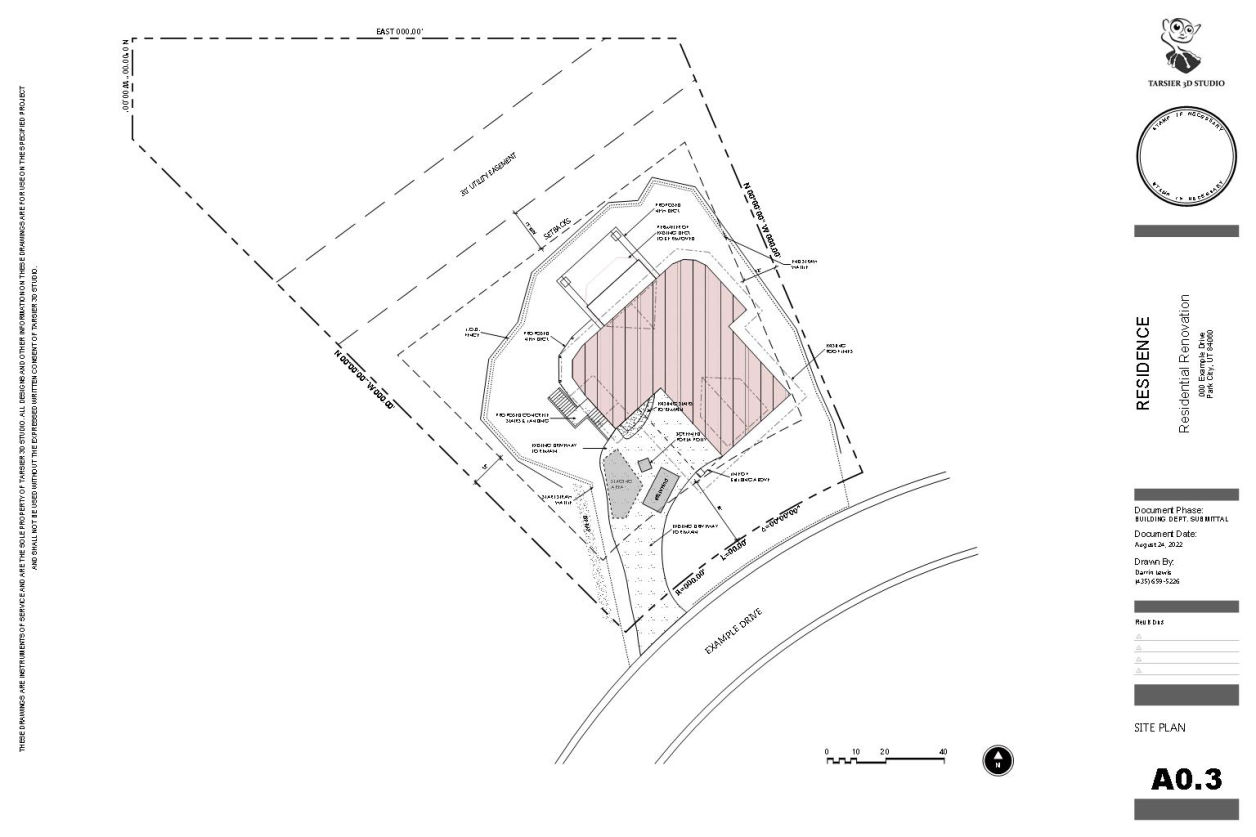
Site Plan
Site plans include a lot of useful information and are almost always required even on small projects.
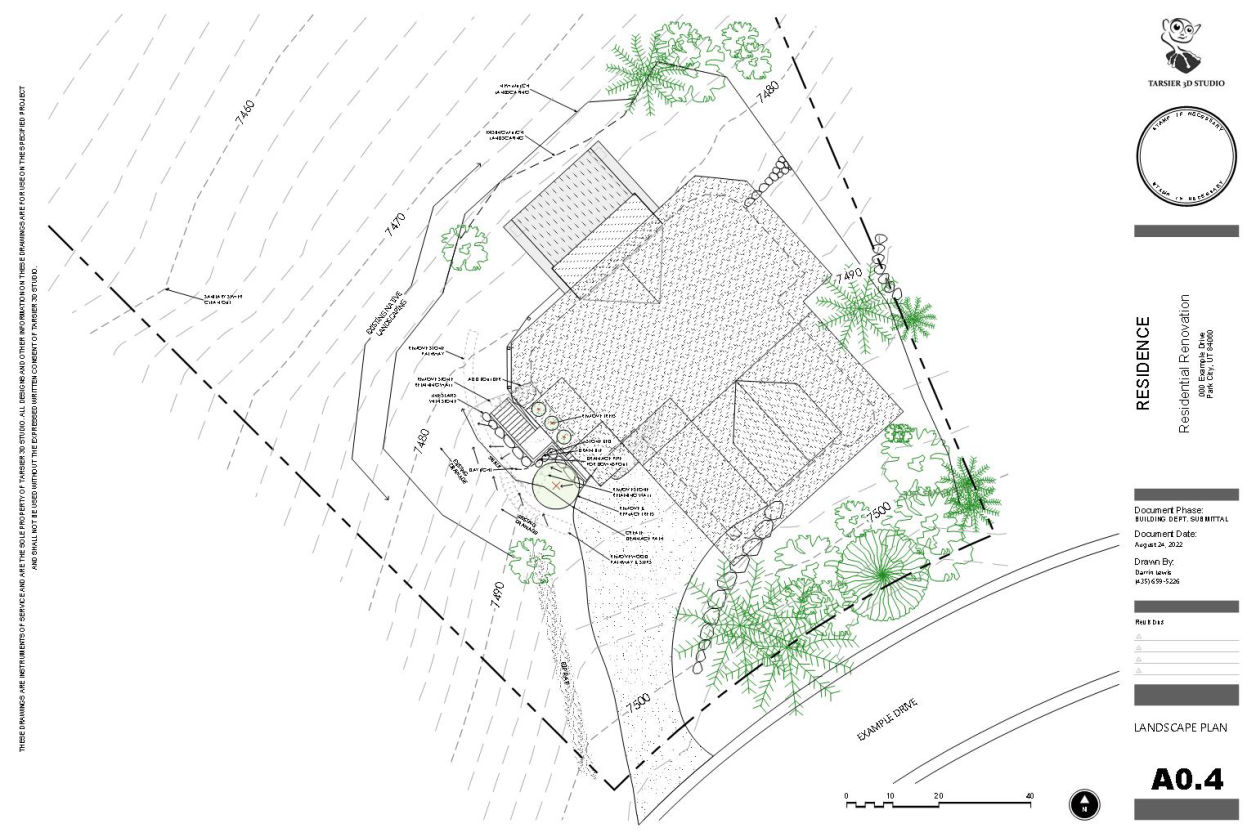
Landscape Plan
Depending on the project the landscape plan will be created by us or a landscape architect.
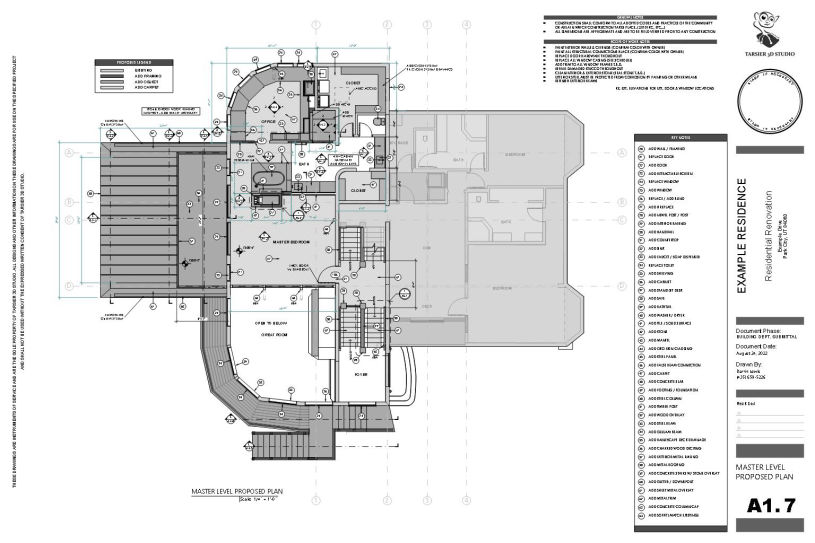
Floor Plans
Since we specialize in renovations our plans include demo and proposed floor plans.
